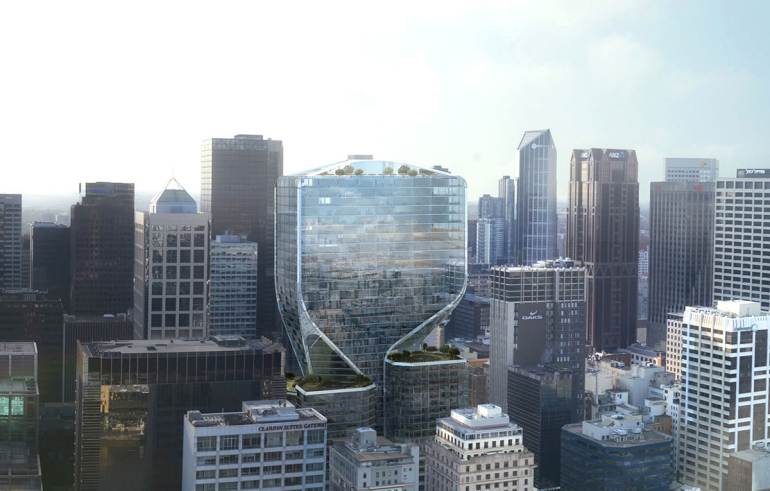"The design competition for 447 Collins Street was a competition of ideas. The HASSELL + UNStudio team included designers from UNStudio in the Netherlands, and from HASSELL studios in Australia and London, plus engineers and other specialist consultants.

Our design process is collaborative in nature and we were able to quickly get to the generation, testing and development of the many ideas we conceived.
As this was a mixed-use development, our ideas benefitted from the input of designers with expertise in commercial, hospitality, urban design, residential and other industry sectors. We were also able to develop our ideas across disciplines, ensuring, for example, our interiors and landscaping options were united by a coherent vision.

Taper is a comprehensive concept, where every piece fits with its neighbours, and the site provides for 24-hour activation.
By day, Market Quarter’s commercial precinct would provide fine dining options for client meetings, as well as pop-up shops, cafes and events to keep things interesting for office workers, residents and guests at Market Quarter’s hotel.
The site’s relationship with nearby cultural institutions such as the Immigration Museum would also bring regular exhibitions and activities into the space.

By night, the HASSELL + UNStudio team imagined Market Quarter as a meeting place for locals and visitors, drawn to the site by its inviting, greenery-adorned public realm and its exceptional food and beverage offerings. Market Quarter’s residents and hotel guests would also enjoy easy access to high-quality shopping and dining options right on their doorsteps. "
Client: Cbus Property
Location" Melbourne
Scale: 156,000 sqm (gross floor area)
Status: Invited competition – unrealised
Year: 2014
Credits and courtesy: HASSELL + UNStudio
Imagery: HASSELL and Pixelflakes





